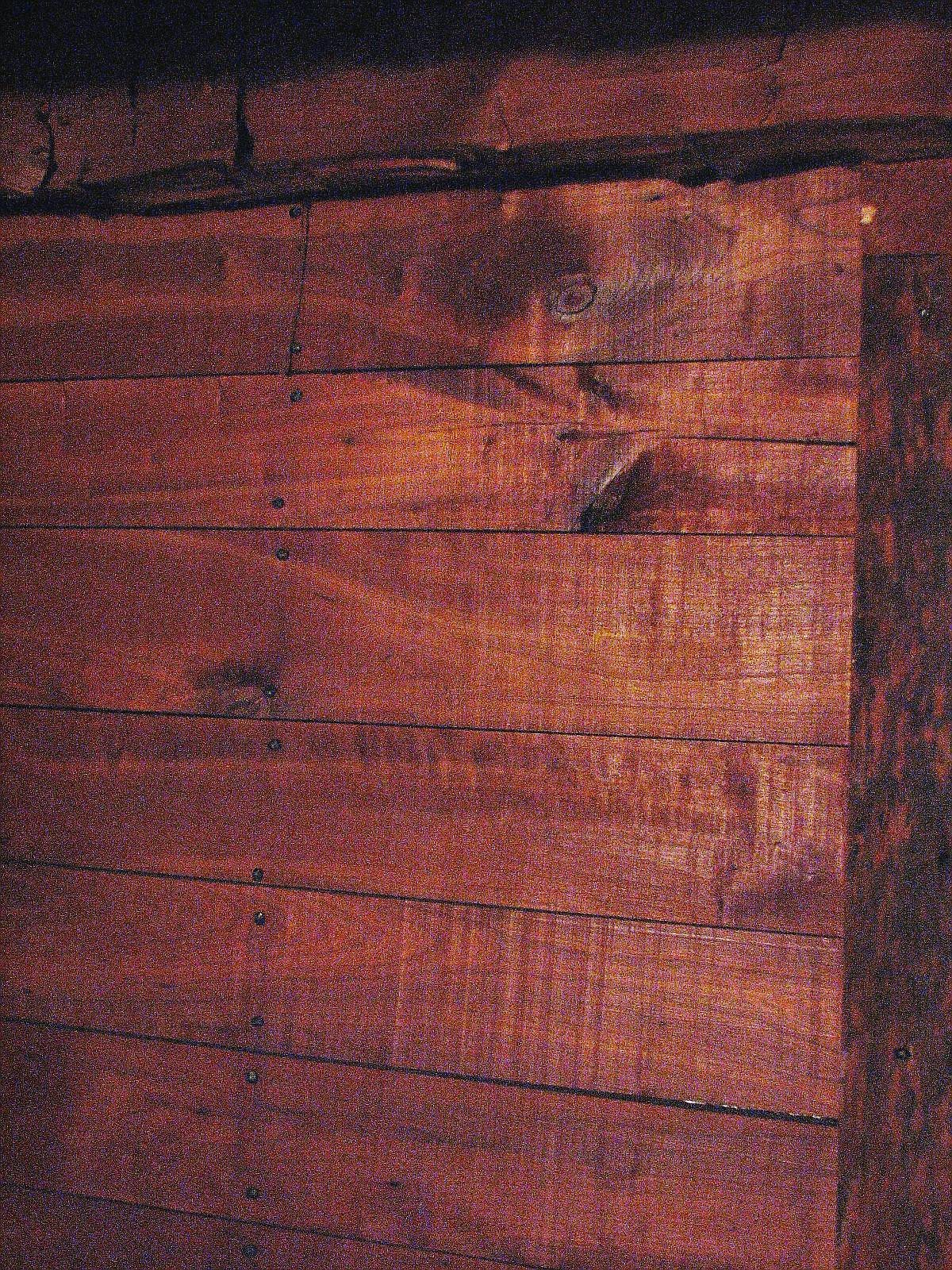While the efficient 950 square feet within the log cabin may not qualify as a "tiny house", it is nonetheless comfortable and relatively easy on cleaning and heating costs. It became apparent that the original builders had an early awareness and desire for self-sufficiency and it wouldn't take much to go off-the-grid with the property. My brother was the first to notice that the main panel in the full basement had a generator interface for emergency power outages.
The main floor includes the kitchen, dining area, hearth (with an extra flu for a wood cook stove), sitting room, an office/study and a half bath. The half story upstairs includes a bedroom, full bath and plenty of storage closets. With the exception of my minor alterations to the first floor half bath, all the walls are naturally finished solid wood planks.
Welcome!
The sitting room
A place to curl up with a good book for an evening's reading in view of the hearth.
As a former woodworker, I was duly impressed that the interior of the main cabin's walls were finished with solid cherry planks; a small fortune's worth. All the wood to construct this cabin had been cut from its 38 acres and skidded to the site by one of their four resident cows.
All the woodwork had been fastened with forged square-cut nails. The original builders obviously had a patient passion for finding authentic materials, long before the advent of the Internet.
The Hearth
The stone for the hearth and chimney was once part of a 1700s fort built at the Northern end of Lake Champlain. The slate floors run throughout the sitting room, hearth and kitchen.
The Kitchen
Being that all authentic log cabins can run a little dark, I installed LED strip lighting, concealed behind the beam overlooking the cabinets. It made a big difference to these aging eyes.
This above photo was taken midway through a paint technique to lighten up the cabinets while highlighting their rough-cut materials. The counters are solid maple blocking and they will dazzle again after a refinishing.
While not a huge bank of cabinets and counters, they are quite ample for the regular good cook. Visitors delight over the tall copper and brass ventilation hood over the stove.
I had Darrell make three floor to beam cabinets in the dining area for extra pantry space. One and a part of these can be seen to the far right in the photo below. They are unfinished and now waiting for a new owner to decide whether to stain them natural or perhaps add some color with a dye or a rustic paint technique.
With the photo above, it is a good time to mention the heating system. You are looking at it on the left side of the photo. It is called a Monitor and I was absolutely amazed at how well this fan-driven heating oil burner works. This one unit kept the main floor and upstairs nicely heated. There is another similar unit in the basement. There is also a back-up wood burning stove in the full height basement.
A fully grown photo-bomber demonstrates the thickness of the stair treads to the second floor.
Above, the heavy exterior door leading into the kitchen/dining area. The third of Darrell's new floor to beam pantry cabinets now sits to the left of the produce baskets. The basement also has a separate cool room with bins and shelves to store more canning and harvested apples and root vegetables.
Here, you will always have the curiously soothing feeling that you have stepped back 200 years in time.






































































